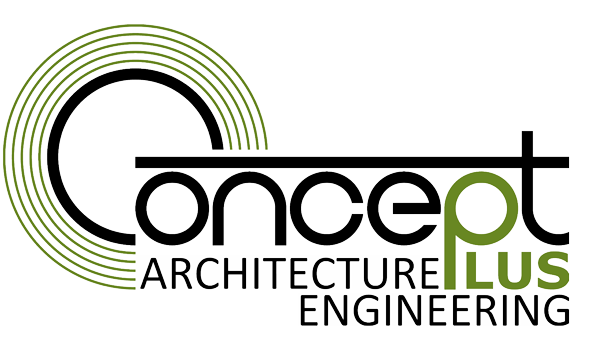
Professional consulting services
from the heart of Canadian prairies throughout Western Canada LEARN MOREABOUT
WHO WE ARE
Concept Plus Architecture and Engineering Inc. is a nationally incorporated and extra-provincially licensed consulting firm with a proud heritage and broad local and global experience. It is one of only a handful of firms in Western Canada dually registered and qualified to provide both architectural and engineering services.
Our firm offers truly integrated design and contract administration services in the areas of architecture, structural, mechanical, electrical, and municipal engineering disciplines. Diversity in skill translates into flexibility for our clients.

DISCOVER
OUR PROJECTS

COMMERCIAL
• Offices • Restaurants • Hospitality • Daycare • Other Commercial •

INDUSTRIAL
• Food Processing • Cannabis Industry • Laboratories • Computer/Control Rooms • Shops and Warehouses •

INSTITUTIONAL
• Education and Research • Religious Buildings • Healthcare • Heritage Buildings •

RECREATIONAL
• Sport Facilities • Recreational Buildings •

RESIDENTIAL
• Multi-Unit Dwellings • Single-Family Houses •


OUR SERVICES
Pre-Design Services
• Functional Programming and Program Assessment
• Functional Assessments and Space Relationship
• Feasibility Studies and Technical Assessments
• Site Selection and Site Utilization Analysis
• Re-Zoning Assistance
• Agency Consulting, Review and Approval
• Project Budget Preparation and Analysis
Project Coordination and Management
• Coordination of Disciplines and Sub-Consultants
• Drawing Reviews
• Building Permit Applications and Support
• Correspondence with Authorities Having Jurisdiction
Conceptual Design
• Conceptual Design Packages
• Massing/Site/Urban Analysis
• Site Vehicular Analysis
• 3D Renderings and Animations
• Outline Specifications
• Class D Cost Estimates
Design Development
• Structural, Mechanical, and Electrical Systems Coordination
• Design Constructability Reviews
• Class C Cost Estimates
• Landscape Design
• Interior Design
• Development Permit Applications
Construction Drawings and Specifications
• Sealed Permit and Construction-Ready Drawings
• Construction Specifications
• Commitments for Field Review
• BIM
Bid/Tender Administration
• Contractor Walkthroughs
• Production of Tender Documents
• Requests for Information
• Addenda
• Tender Openings
• Provide Tender Recommendations
Contract Administration During Construction
• Construction Meetings
• Shop Drawing Review
• Site Review
• Requests for Information
• Administer Changes
• Payment Certification Services
• Substantial Performance Certification
• Letters of Assurance
• Certificates for Occupancy
Post Construction (Warranty) Services
• Warranty Administration

Thomas Nahachewsky
Principal Architect / Structural Engineer / Founder, President & Director

Olena Pavlyuk
Principal Architect Founder, Vice President & Director

Glen Hertzke
Senior Architectural Technologist / Founding Member, Director

Dalyce Taggart
Senior Architectural Technologist / Founding Member

Luke Ryalls
Architect

Michael Larson
Mechanical Engineer

Jessie Love
Electrical Engineer

Bruce Revitt
Senior Architectural & Structural Engineering Technologist

Maret Johnson

Teklay
Thomas
Nahachewsky
Skeffington
Revitt
Gajjar
Olena
Pavlyuk
Knoll
Berhane
Glen
Hertzke
Larson
Pilon
Dalyce
Taggart
German
ElDessouki

Thomas Nahachewsky
Principal Architect, AAA, AIBC, MAA, SAA, MRAIC, LEED AP+, Structural Engineer, P.Eng., APEGA, EGBC, APEGM, APEGS, Founder, President & Director
Thomas Nahachewsky is one of the most uniquely qualified professionals in Canada, licensed as both a Registered Architect and a Professional Engineer (Permission to Consult in Structural Engineering and Project Management). He has been licensed as an architect and/or a professional engineer in British Columbia, Alberta, Saskatchewan, Manitoba and Ontario.
He is a LEED registered professional and has augmented his interests in sustainability with the successful completion of various international training programs. In a professional career of approximately 40 years, Thomas has provided project coordination, architectural and structural design functions, and contract administration services on more than two thousand projects.
His participation in Concept Plus projects provides the team unparalleled efficiencies, as both architectural and structural interests are available at all meetings, site visits and in written communications. He is comfortable providing a broad range of services: facility programming, building assessments, code reviews, preliminary and detailed design, tender, contract administration and warranty.
CONTACT
US
Get In Touch
Send Us a Message
